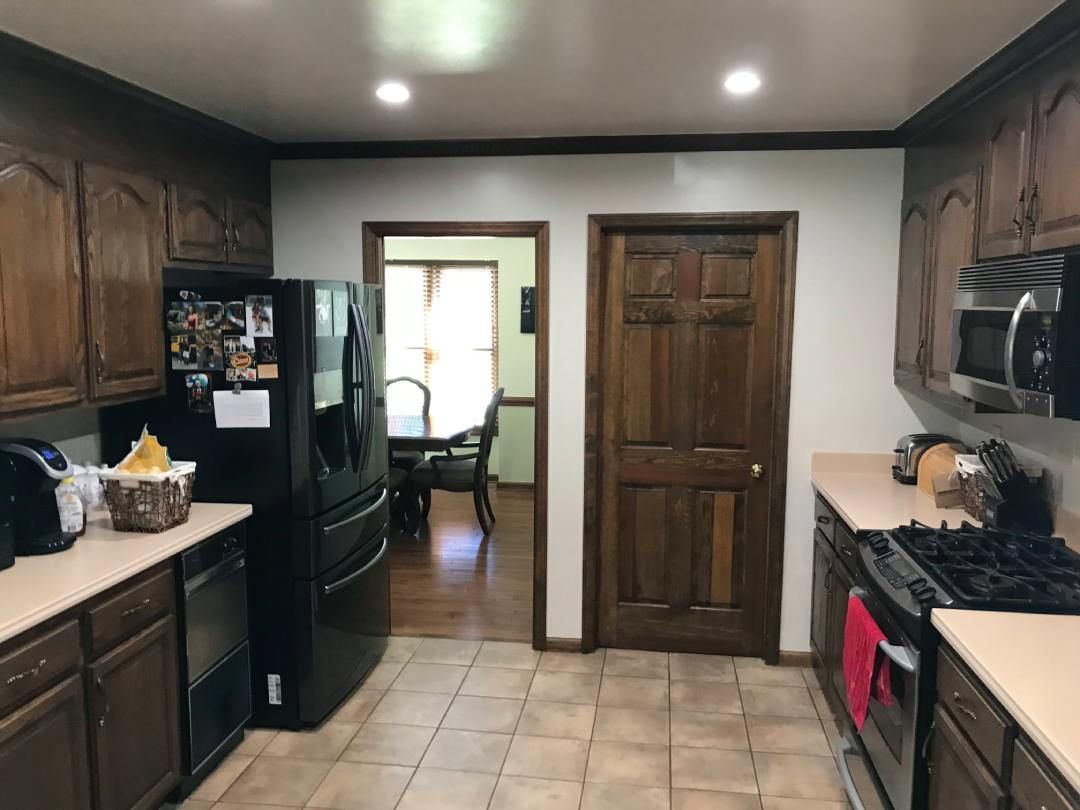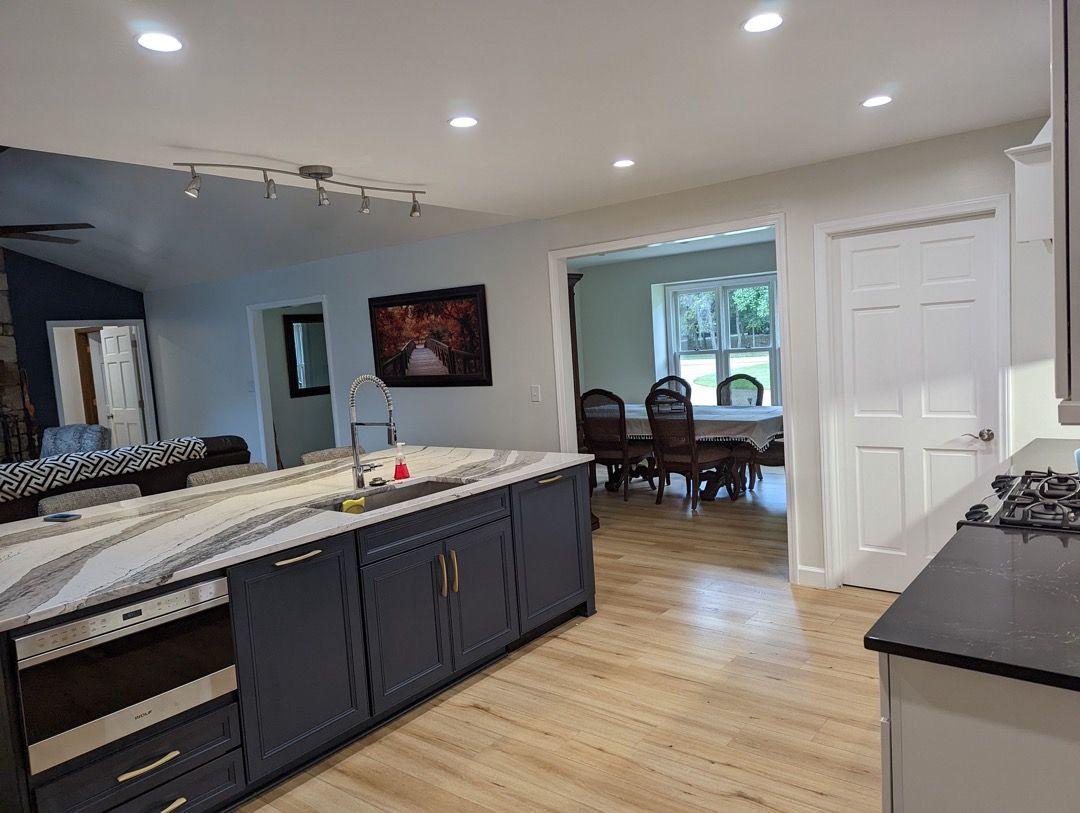Belmont NC Kitchen Remodel with Massive Island
Before & After


Location
Belmont NC
Timeline
21 Days
Price Range
$110,000 - $120,000
Project
Details
- Kitchen Cabinet Construction – All Plywood Construction with Solid Maple Wood Doors
- Kitchen Cabinet Door Style – Shaker Style Framed Cabinets
- Kitchen Cabinet Color/Stain – Painted Linen White
- Kitchen Countertop Material – Cambria Mammoth Cave Quartz
- Kitchen Island Countertop Material – Cambria White Quartz
- Kitchen Tile Backsplash Material – Glass Mosaic Tile
- Kitchen Flooring Material – Luxury Vinyl Plank
- Kitchen Fixture Color – Matte Black
- Under Cabinet Lighting – LED Task Lighting
- Kitchen Sink – Kohler Stainless Single Bowl
- Kitchen Faucet – Moen
This charming family home in Belmont was in dire need of some tender loving care. The original builder-grade cabinetry and countertops were outdated and in need of an upgrade.
The kitchen was once isolated from the dining room and living room, making entertaining guests a real chore. Cooking in the kitchen meant being cut off from the rest of the household, leading to a disconnect during family time. So, we decided to make some sweeping changes.
The most transformative change was the removal of the load bearing wall separating the kitchen and living room. This created a spacious open-concept kitchen with a massive island, perfect for hosting and socializing. We upgraded the cabinets to reflect a contemporary aesthetic and added a stunning hood vent. The built-in hutch was replaced by a refrigerator and beverage center, providing ample storage space and more practical usage. The kitchen was also equipped with modern features such as roll-out trays, a trash can pull-out, spice racks, and utensil organizers. We replaced the older-style double door base cabinets with modern drawer bases for easy access, and increased the height of the cabinets from 30 inches to 36 inches, giving the kitchen a fresh, airy look and additional storage space.
The laundry room also received a makeover, with new cabinets above the washer and dryer and a tall linen/storage closet, making it more functional and storage-friendly. The small pantry closet was transformed into a sprawling 12 foot deep walk-in pantry with new shelves, cabinetry and lighting, providing ample space for all your pantry essentials. We also upgraded the flooring on the first floor with durable LVP flooring, elevating the overall aesthetic and feel of the home. All of these changes were completed in a mere 21 days, from start to finish.
Get Your 7 Day Kitchen Renovation Started Now!
Need a stunning new kitchen in record time? Our experienced professionals will design and install your dream kitchen in just one week.
Let us help you create the perfect space for your home!










