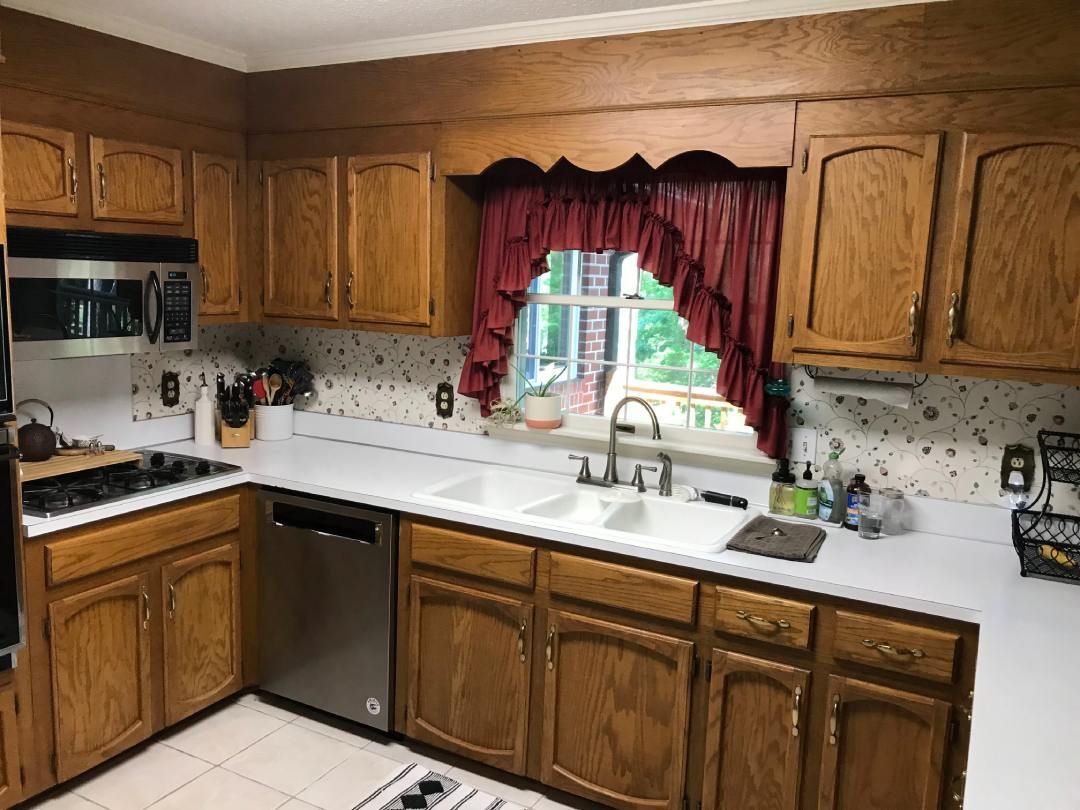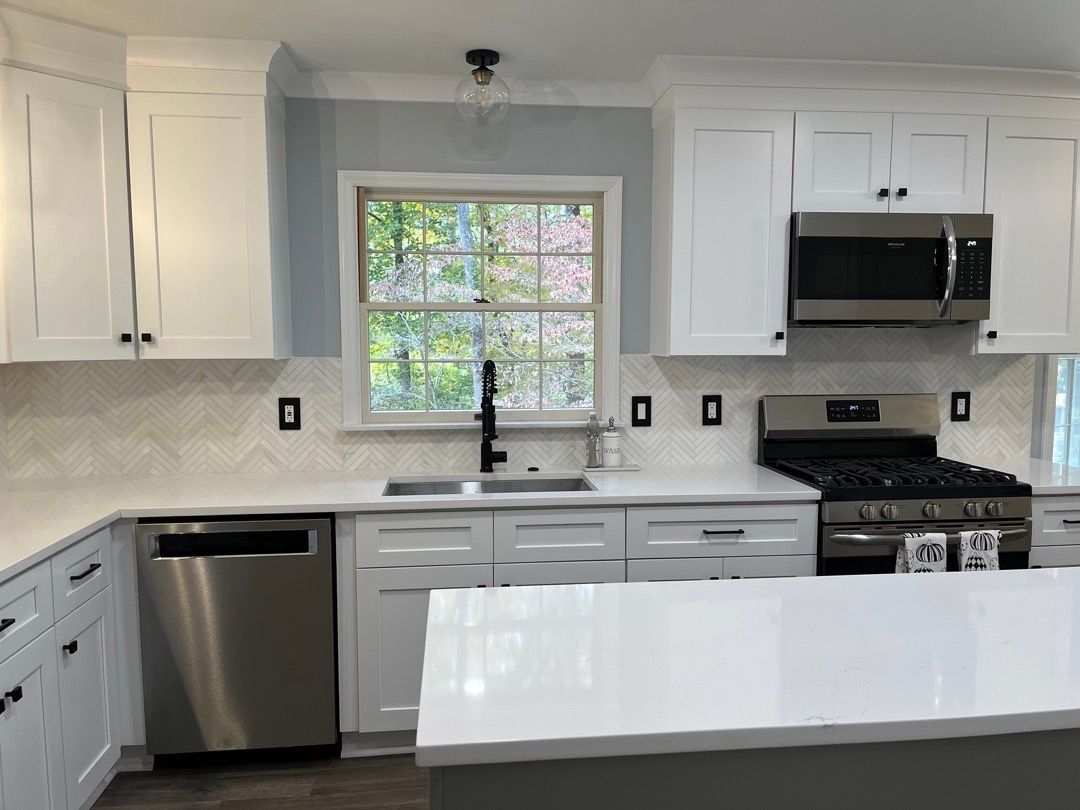Lake Wylie Kitchen & Pantry Renovation
Before & After


Location
Lake Wylie SC
Timeline
8 Days
Price Range
$50,000 - $60,000
Project
Details
- Kitchen Cabinet Construction – All Plywood Construction with Solid Maple Wood Doors
- Kitchen Cabinet Door Style – Shaker Style Framed Cabinets
- Kitchen Cabinet Color/Stain – Painted Linen White
- Kitchen Countertop Material – MSI Quartz
- Kitchen Island Countertop Material – MSI Quartz
- Kitchen Tile Backsplash Material – Glass Mosaic Tile
- Kitchen Flooring Material – Luxury Vinyl Plank
- Kitchen Fixture Color – Matte Black
- Under Cabinet Lighting – LED Task Lighting
- Kitchen Sink – ZLine Stainless Steel Single Bowl
- Kitchen Faucet – Moen
This lovely home in Lake Wylie, SC was in dire need of some sprucing up. The builder-grade cabinets and countertops were outdated and ready for a modern upgrade.
The kitchen had a classic U-shape design that didn’t quite fit with today’s trend of open-concept living. The peninsula was a hindrance to the flow of the space and really cramped movement. While the work triangle was perfect, the dark wood cabinets and laminate countertops were definitely a thing of the past. So, we decided to make some big changes to improve functionality.
The two most transformative changes were the removal of the peninsula and the opening up of the wall between the kitchen and living room. This created a more open and spacious feel in both the kitchen and living room areas. The wall opening now has bar height seating for dining and doubles as a buffet during entertaining. Plus, we added new pendant lighting to the bar area.
We also said goodbye to the built-in pantry and hello to a full height pantry cabinet, providing more storage space. The addition of roll-out trays made everyday items easily accessible, and a built-in trash can pullout made hiding trash cans a breeze. We increased the height of the cabinets from 30 inches to 36 inches and trimmed the tops to the ceiling, giving the kitchen a fresh and modern look and more storage space.
We wrapped up the project by removing the popcorn ceiling texture and installing durable luxury vinyl plank flooring, along with a fresh coat of paint. This elevated the overall look and feel of the home to a more modern style. All of these changes were completed in just 8 days, from start to finish!
Get Your 7 Day Kitchen Renovation Started Now!
Need a stunning new kitchen in record time? Our experienced professionals will design and install your dream kitchen in just one week.
Let us help you create the perfect space for your home!










